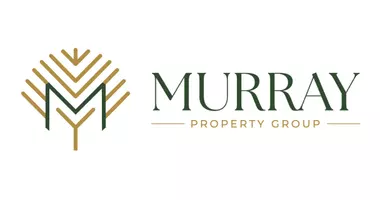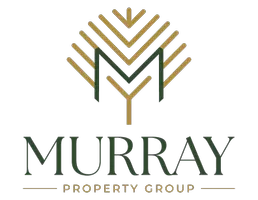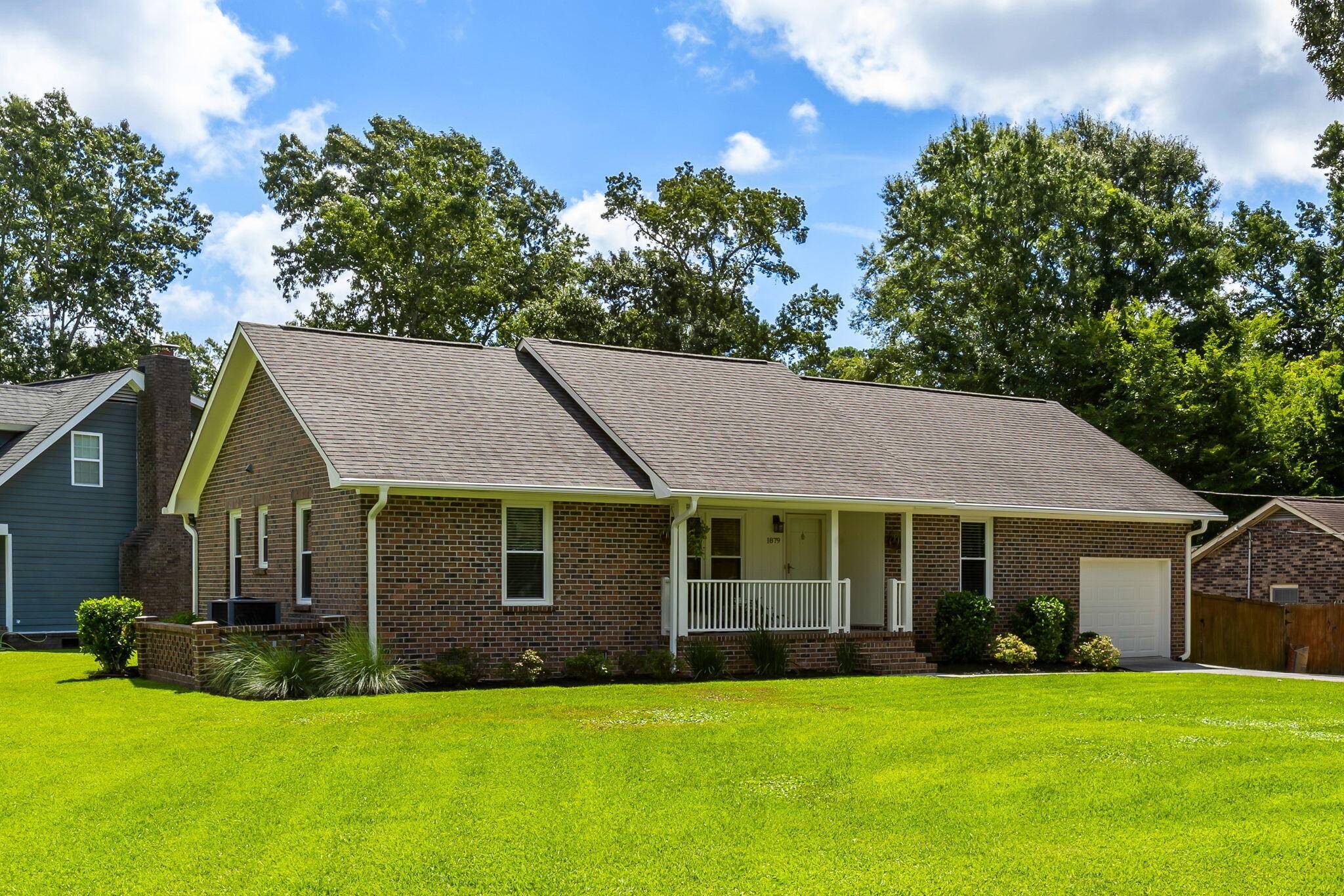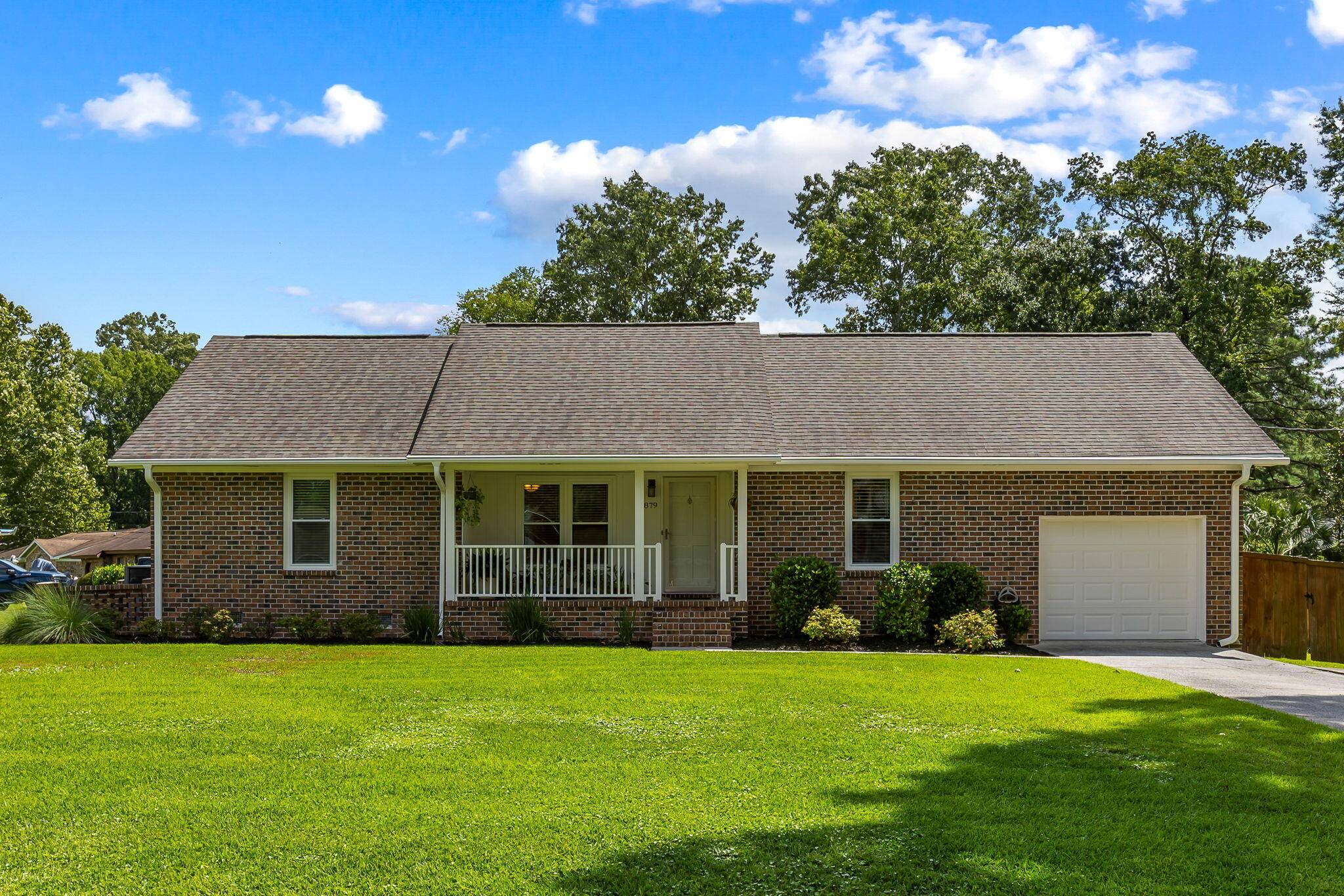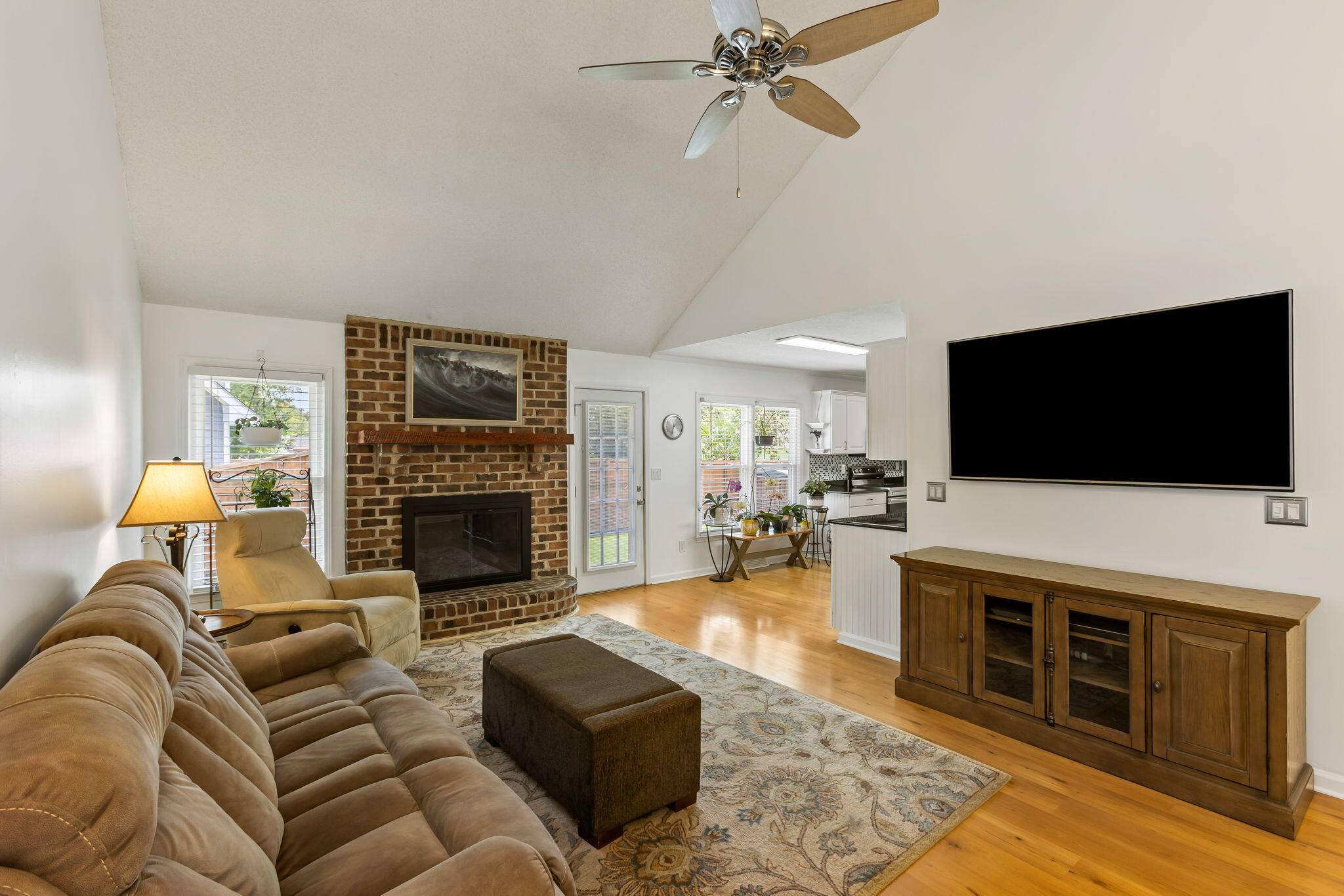4 Beds
2 Baths
1,606 SqFt
4 Beds
2 Baths
1,606 SqFt
OPEN HOUSE
Sun Jul 20, 1:00pm - 3:00pm
Key Details
Property Type Single Family Home
Sub Type Single Family Detached
Listing Status Active
Purchase Type For Sale
Square Footage 1,606 sqft
Price per Sqft $277
Subdivision Church Creek
MLS Listing ID 25019840
Bedrooms 4
Full Baths 2
Year Built 1983
Lot Size 0.350 Acres
Acres 0.35
Property Sub-Type Single Family Detached
Property Description
Enjoy peaceful sunset views right from your welcoming front porch, or unwind in your private backyard oasis, complete with a large grilling patio, and privacy fence. The property has an irrigation system that is supported by two water meters -one dedicated to irrigation to help manage bills or start that dream garden for those with or without a green thumb! The garage also includes a side-entry door that offers easy access for storage, a golf cart, or even an extra fridge/freezer - and gives direct entry to the backyard for quick cleanups after outdoor fun.
Other thoughtful features include a generator with a dedicated switch - ready for storm season. An encapsulated crawlspace so clean you could dine down there! A fresh coat of interior and exterior paint to a turnkey key and move in ready home. The seller has also completed a Pre-listing inspection and has already professionally addressed the small list of items - so it's truly move in ready for you to pack your bags and start making memories. This home sits at the edge-of-the-neighborhood location with no through traffic for added peace and quiet as well.
Don't miss your chance to own this special piece of Charleston. Bring your boat, invite your friends, and start living the lifestyle you've been dreaming about!
Location
State SC
County Charleston
Area 12 - West Of The Ashley Outside I-526
Rooms
Primary Bedroom Level Lower
Master Bedroom Lower Ceiling Fan(s), Walk-In Closet(s)
Interior
Interior Features Ceiling - Cathedral/Vaulted, Walk-In Closet(s), Ceiling Fan(s), Eat-in Kitchen, Family, Entrance Foyer, Frog Attached, Living/Dining Combo, Loft, Separate Dining, Utility
Heating Central, Heat Pump
Cooling Central Air
Flooring Carpet, Ceramic Tile, Laminate
Fireplaces Number 1
Fireplaces Type Family Room, Gas Connection, Gas Log, One
Window Features Some Storm Wnd/Doors,Window Treatments - Some
Laundry Electric Dryer Hookup, Washer Hookup, Laundry Room
Exterior
Exterior Feature Lawn Irrigation, Rain Gutters
Parking Features 1 Car Garage, Attached, Off Street
Garage Spaces 1.0
Fence Privacy
Community Features Trash
Roof Type Architectural
Porch Patio, Front Porch
Total Parking Spaces 1
Building
Lot Description 0 - .5 Acre, Cul-De-Sac, High
Story 1
Foundation Crawl Space
Sewer Public Sewer
Water Public
Architectural Style Ranch
Level or Stories One, One and One Half
Structure Type Brick Veneer
New Construction No
Schools
Elementary Schools Springfield
Middle Schools C E Williams
High Schools West Ashley
Others
Acceptable Financing Any, Cash, Conventional, FHA, VA Loan
Listing Terms Any, Cash, Conventional, FHA, VA Loan
Financing Any,Cash,Conventional,FHA,VA Loan
Virtual Tour https://my.matterport.com/show/?m=CXHqjFwcP7L&brand=0&mls=1&
GET MORE INFORMATION
REALTOR® | Lic# 93650
