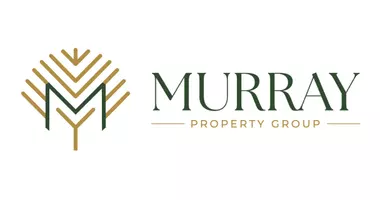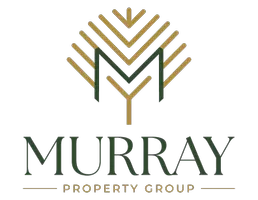4 Beds
3.5 Baths
2,588 SqFt
4 Beds
3.5 Baths
2,588 SqFt
OPEN HOUSE
Sat Jun 07, 12:00pm - 2:00pm
Sun Jun 08, 12:00pm - 2:00pm
Sat Jun 14, 12:00pm - 3:00pm
Key Details
Property Type Single Family Home
Sub Type Single Family Detached
Listing Status Active
Purchase Type For Sale
Square Footage 2,588 sqft
Price per Sqft $693
Subdivision Shemwood
MLS Listing ID 25015713
Bedrooms 4
Full Baths 3
Half Baths 1
Year Built 1942
Lot Size 10,018 Sqft
Acres 0.23
Property Sub-Type Single Family Detached
Property Description
There's also a secondary bedroom on the main floor, offering direct access to the back deck through charming French doors. This convenient guest suite includes an en-suite bathroom featuring a farm-style dual vanity sink and a tile shower. The combined pantry and laundry room features plentiful built-in shelves. The second floor includes a versatile loft area connecting two additional bedrooms and a full bathroom, providing ample space for family or guests.
A spacious back deck spans the entire rear of the house, offering abundant space for entertaining and relaxation. A custom grill zone with a Green Egg, a workshop, a dog run and carport complete the outdoor amenities. This home is conveniently located, offering easy access to both Historic Downtown Charleston and the beautiful beach at Sullivan's Island! Embrace the golf cart lifestyle and cruise to the Mount Pleasant Farmer's Market, the vibrant Shem Creek, Alhambra Hall, and the picturesque Pitt Street Bridge.
Location
State SC
County Charleston
Area 42 - Mt Pleasant S Of Iop Connector
Rooms
Primary Bedroom Level Lower
Master Bedroom Lower Ceiling Fan(s), Garden Tub/Shower, Walk-In Closet(s)
Interior
Interior Features Ceiling - Smooth, High Ceilings, Ceiling Fan(s), Bonus, Living/Dining Combo, Loft, Office, Pantry
Heating Heat Pump
Cooling Central Air
Flooring Ceramic Tile, Wood
Exterior
Fence Fence - Wooden Enclosed
Utilities Available Dominion Energy, Mt. P. W/S Comm
Roof Type Architectural
Porch Patio, Porch - Full Front
Total Parking Spaces 1
Building
Lot Description Level
Story 2
Foundation Crawl Space
Sewer Public Sewer
Water Public
Architectural Style Cottage, Craftsman
Level or Stories Two
Structure Type Wood Siding
New Construction No
Schools
Elementary Schools Mt. Pleasant Academy
Middle Schools Moultrie
High Schools Lucy Beckham
Others
Financing Cash,Conventional,VA Loan
GET MORE INFORMATION
REALTOR® | Lic# 93650







