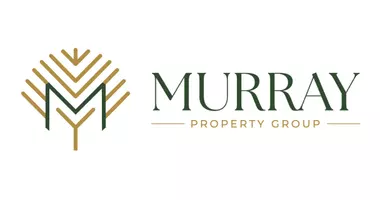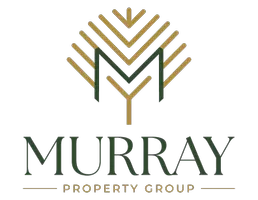3 Beds
2 Baths
1,248 SqFt
3 Beds
2 Baths
1,248 SqFt
Key Details
Property Type Mobile Home
Sub Type Mfg/Mobile Home
Listing Status Active
Purchase Type For Sale
Square Footage 1,248 sqft
Price per Sqft $200
Subdivision Moss Pointe
MLS Listing ID 25016730
Bedrooms 3
Full Baths 2
Year Built 1988
Lot Size 1.000 Acres
Acres 1.0
Property Sub-Type Mfg/Mobile Home
Property Description
Each of the three bedrooms is a cozy retreat, complete with walk-in cedar closets that add both charm and function. The two full baths offer plenty of room to get ready for the day or wind down at night. There is a large garden tub/shower combo in the primary suite.
Step out back, and you'll find a custom-built screened porch that stretches wide and is perfect for enjoying South Carolina evenings without the hassle of bugs. Beyond that is a true hidden gem: a private wooded retreat at the rear of the property, complete with water and electric, a covered patio, and a built-in firepit for year-round relaxation or storytelling under a canopy of trees and stars.
Car lovers and hobbyists will love the oversized detached two-car garage with an extended workshop, which offers more than enough space for tools, toys, and weekend projects.
Set on a full acre, this home gives you room to breathe, just around the corner from the lake and surrounded by the quiet beauty that makes Summerton such a beloved destination. Whether you're fishing at dawn, boating with friends, or simply enjoying the relaxed pace of lake life, 1188 Birch Drive offers the lifestyle you've been dreaming of.
Come see what it's like to truly love where you live. Call TODAY for a personal tour!
Location
State SC
County Clarendon
Area 87 - Clr - North Of Summerton
Region None
City Region None
Rooms
Primary Bedroom Level Lower
Master Bedroom Lower Ceiling Fan(s), Garden Tub/Shower, Walk-In Closet(s)
Interior
Interior Features Ceiling - Blown, Ceiling - Cathedral/Vaulted, High Ceilings, Garden Tub/Shower, Walk-In Closet(s), Eat-in Kitchen, Family, Separate Dining, Utility
Heating Electric
Flooring Carpet, Vinyl
Window Features Window Treatments
Laundry Electric Dryer Hookup, Washer Hookup, Laundry Room
Exterior
Exterior Feature Rain Gutters
Parking Features 2 Car Garage, Detached, Garage Door Opener
Garage Spaces 2.0
Community Features Boat Ramp
Utilities Available Santee Cooper
Roof Type Architectural
Porch Covered, Front Porch, Screened
Total Parking Spaces 2
Building
Lot Description .5 - 1 Acre, 1 - 2 Acres, Interior Lot, Level, Wooded
Story 1
Foundation Crawl Space
Sewer Septic Tank
Water Well
Level or Stories One
Structure Type Masonite,Vinyl Siding
New Construction No
Schools
Elementary Schools Out Of Area
Middle Schools Scotts
High Schools Scotts
Others
Acceptable Financing Cash, Conventional, USDA Loan
Listing Terms Cash, Conventional, USDA Loan
Financing Cash,Conventional,USDA Loan
Virtual Tour https://www.zillow.com/view-imx/e4ebe0b8-42a0-4151-ab03-9a801625276c/?utm_source=captureapp
GET MORE INFORMATION
REALTOR® | Lic# 93650







