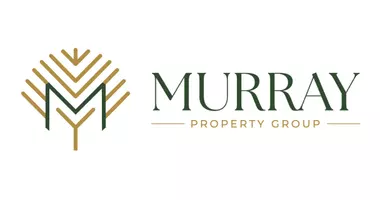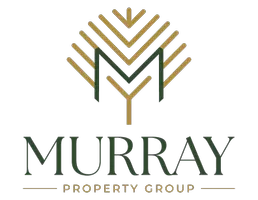5 Beds
3 Baths
2,648 SqFt
5 Beds
3 Baths
2,648 SqFt
OPEN HOUSE
Sat Jul 19, 2:00pm - 4:00pm
Sun Jul 20, 2:00pm - 4:00pm
Key Details
Property Type Single Family Home
Sub Type Single Family Detached
Listing Status Active
Purchase Type For Sale
Square Footage 2,648 sqft
Price per Sqft $164
Subdivision Limehouse Village
MLS Listing ID 25018010
Bedrooms 5
Full Baths 3
Year Built 2020
Lot Size 4,791 Sqft
Acres 0.11
Property Sub-Type Single Family Detached
Property Description
Upon entering the home you'll immediately notice the traditional foyer which flows smoothly into an open floor plan perfect for everyday living. The large kitchen island offers plenty of seating for four people and a central sink with a goose neck industrial faucet. You'll love the large deep pantry and an additional counter space perfect for a coffee or dry bar. With windows spanning the back of the home you'll enjoy the back cement porch perfect for a lounge or outdoor dining. Downstairs also offers a full-sized bedroom and full bath that could be used as an office, playroom, library or den if desired. The wide hardwood treads of the stairs lead up to the primary suite, featuring a large walk in rain shower with a built-in bench. Three generously sized bedrooms give you plenty of additional options with laundry being located right down the hall. The second story balcony offers a great place to relax in the evenings with a cool drink and take in the sunset. The detached two car garage behind the home has recently been insulated and painted, making it a great additional space for storage or just finally having enough room to pull your car into. The attic above is accessible and another great spot for all your storage needs!
Being built in 2020, this home is better than new construction, as it still has the builder's 10 year structural warranty, but also has all the additional features such as rain gutters, refrigerator, washer, dryer, ceiling fans, upgraded light fixtures, window blinds, rain gutters, enhanced landscaping and irrigation included. You won't get these things with a newly constructed home!
Don't wait to call this beautiful home in desirable Dorchester 2 School District yours and book your showing today!
Location
State SC
County Dorchester
Area 63 - Summerville/Ridgeville
Rooms
Primary Bedroom Level Upper
Master Bedroom Upper Ceiling Fan(s), Walk-In Closet(s)
Interior
Interior Features Ceiling - Smooth, High Ceilings, Kitchen Island, Walk-In Closet(s), Entrance Foyer, Living/Dining Combo, Office, Pantry
Heating Electric, Natural Gas
Cooling Central Air
Flooring Ceramic Tile, Laminate
Fireplaces Number 1
Fireplaces Type Gas Log, Living Room, One
Window Features Window Treatments
Laundry Laundry Room
Exterior
Exterior Feature Balcony, Lawn Irrigation, Rain Gutters
Parking Features 2 Car Garage, Detached, Garage Door Opener
Garage Spaces 2.0
Community Features Park, Pool, Trash, Walk/Jog Trails
Utilities Available Dominion Energy, Dorchester Cnty Water and Sewer Dept
Roof Type Architectural
Porch Covered, Front Porch
Total Parking Spaces 2
Building
Lot Description 0 - .5 Acre, Level
Story 2
Foundation Raised Slab
Sewer Public Sewer
Water Public
Architectural Style Charleston Single
Level or Stories Two
Structure Type Cement Siding
New Construction No
Schools
Elementary Schools Newington
Middle Schools Gregg
High Schools Summerville
Others
Acceptable Financing Cash, Conventional, FHA, VA Loan
Listing Terms Cash, Conventional, FHA, VA Loan
Financing Cash,Conventional,FHA,VA Loan
Special Listing Condition 10 Yr Warranty
Virtual Tour https://vimeo.com/1097214549
GET MORE INFORMATION
REALTOR® | Lic# 93650







