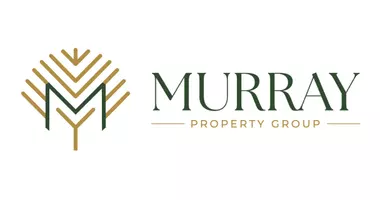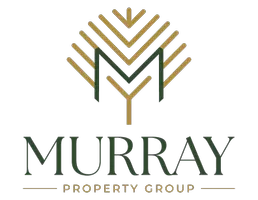4 Beds
3.5 Baths
3,580 SqFt
4 Beds
3.5 Baths
3,580 SqFt
Key Details
Property Type Single Family Home
Sub Type Single Family Detached
Listing Status Active
Purchase Type For Sale
Square Footage 3,580 sqft
Price per Sqft $837
Subdivision Isle Of Palms
MLS Listing ID 25019029
Bedrooms 4
Full Baths 3
Half Baths 1
Year Built 2002
Lot Size 0.310 Acres
Acres 0.31
Property Sub-Type Single Family Detached
Property Description
In the last month, the property received a series of thoughtful improvements that elevate both its aesthetic and function. Recent upgrades include refinished hardwood floors (June 2025), fresh interior paint (July 2025), and new paint on the screen porch decking and sunroom floor (July 2025). A stunning new stain-ready mahogany front door with transom and sidelights was installed (July 2025), allowing the buyer to choose their own custom finish. Two custom copper gas lanterns were added at the entry (June 2025), and thoughtfully curated designer lighting was added in multiple areas, including a beaded fixture in the upstairs bedroom (July 2025), a designer lantern pendant in the foyer (July 2025), and a designer chandelier in the dining room (July 2025). The exterior and pool decking were professionally power washed (June 2025), and the landscaping was refreshed with new sod and plantings in both the front and backyards (June 2025).
The kitchen is a true showpiece, fully renovated by Signature Kitchens & Baths with custom-paneled WOLF and SubZero appliances, a coffered ceiling, designer hardware, and cabinetry tailored for entertaining. The layout is open and bright, surrounded by windows and outfitted with custom motorized window shades that can be controlled by app. Just steps away, the primary bathroom, also redone by Signature Kitchens & Baths, is equally as impressive. Featuring a stunning floor-to-ceiling marble renovation, ROHL faucets, oversized shower, freestanding soaking tub, spa-like finishes, high-end lighting, and custom his-and-hers closets with built-in cabinetry and abundant storage.
Out back, a private saltwater pool and spa, fully rebuilt and all systems upgraded by AquaBlue in 2024, create the perfect retreat. The temperature-controlled system is surrounded by mature landscaping and a mosquito misting system, with a large covered patio ideal for future outdoor kitchen plans. A full irrigation system and custom backyard up-lighting complete the outdoor space.
The home's major systems are in excellent condition. The roof was replaced in 2019, and the HVAC units are newer, 2024 for the first floor and 2019 for the second, both with advanced Infinity DGAPA filtration systems that eliminate 99% of viruses and bacteria. There are three water heaters (installed in 2021), a new propane tank (2024), Mueller windows, shake siding, and Ipe wood on all exterior stairs and decks. The impact-glass sunroom is a standout feature, and the oversized three-car tandem garage fits 5 to 6 vehicles, with two additional driveways for guest parking.
Inside, the layout is ideal for full-time family living or a luxurious vacation home. An elevator connects all levels from the garage, and 10-foot ceilings with detailed crown molding add an elevated touch throughout. The first floor features an oversized front screen porch, grand foyer, powder room, formal dining room, spacious great room with custom buil-in cabinetry and gas fireplace, and 4-seasons sunroom (not included in sq footage). The fully renovated chef's kitchen with dual breakfast areas overflows with natural light and opens onto an Ipe deck from the sunroom and living. The oversized laundry room offers plenty of cabinetry, a kitchen pantry or utility closet, and a laundry sink. The main-level primary suite includes private deck access, dual custom closets, and a stunning spa bath. Upstairs, you'll find a bright landing and media space, a glass-enclosed office, one en suite bedroom with a walk-in closet, two additional bedrooms, and a shared hallway bath. If a fifth bedroom is desired, the current layout offers an easy opportunity to create one. By enclosing the upstairs hallway, the next owner could add a spacious fifth bedroom complete with an en-suite bath and walk-in closet, perfect for guests, a growing family, or a private office/bedroom suite.
Located just steps from the beach, the home is also around the corner from the Isle of Palms Rec Center, a true local gem offering a gym, tennis and pickleball courts, sports fields, playground, dog park, and even frisbee golf. The IOP Marina is just a short bike or golf cart ride away, offering waterfront dining, boat storage, kayak and paddleboard rentals, and charter services.
Perfectly blending laid-back island living with luxurious finishes and thoughtful upgrades, 15 31st Avenue is move-in ready and designed to impress.
Location
State SC
County Charleston
Area 44 - Isle Of Palms
Rooms
Primary Bedroom Level Lower
Master Bedroom Lower Ceiling Fan(s), Garden Tub/Shower, Multiple Closets, Outside Access, Walk-In Closet(s)
Interior
Interior Features Ceiling - Cathedral/Vaulted, Ceiling - Smooth, Tray Ceiling(s), High Ceilings, Elevator, Garden Tub/Shower, Kitchen Island, Walk-In Closet(s), Bonus, Eat-in Kitchen, Entrance Foyer, Great, Living/Dining Combo, Media, Office, Pantry, Separate Dining, Study, Sun, Utility
Heating Central
Cooling Central Air
Flooring Marble, Wood
Fireplaces Number 1
Fireplaces Type Gas Connection, Gas Log, Great Room, One
Window Features Some Storm Wnd/Doors,Storm Window(s),Thermal Windows/Doors,Window Treatments
Laundry Laundry Room
Exterior
Exterior Feature Balcony, Elevator Shaft, Lawn Irrigation, Rain Gutters, Lighting
Parking Features 5 Car Garage, Attached, Off Street, Garage Door Opener
Garage Spaces 5.0
Fence Privacy
Pool In Ground
Community Features Trash
Utilities Available Dominion Energy, IOP W/S Comm
Roof Type Architectural,Asphalt
Porch Deck, Patio, Covered, Front Porch, Porch - Full Front, Screened
Total Parking Spaces 5
Private Pool true
Building
Story 2
Foundation Raised
Water Public
Architectural Style Traditional
Level or Stories Two
Structure Type Cement Siding,See Remarks
New Construction No
Schools
Elementary Schools Sullivans Island
Middle Schools Moultrie
High Schools Wando
Others
Acceptable Financing Any
Listing Terms Any
Financing Any
GET MORE INFORMATION
REALTOR® | Lic# 93650







