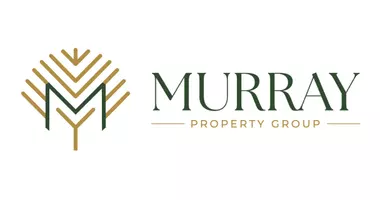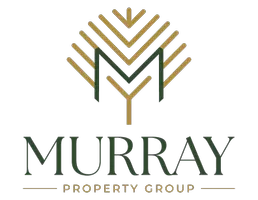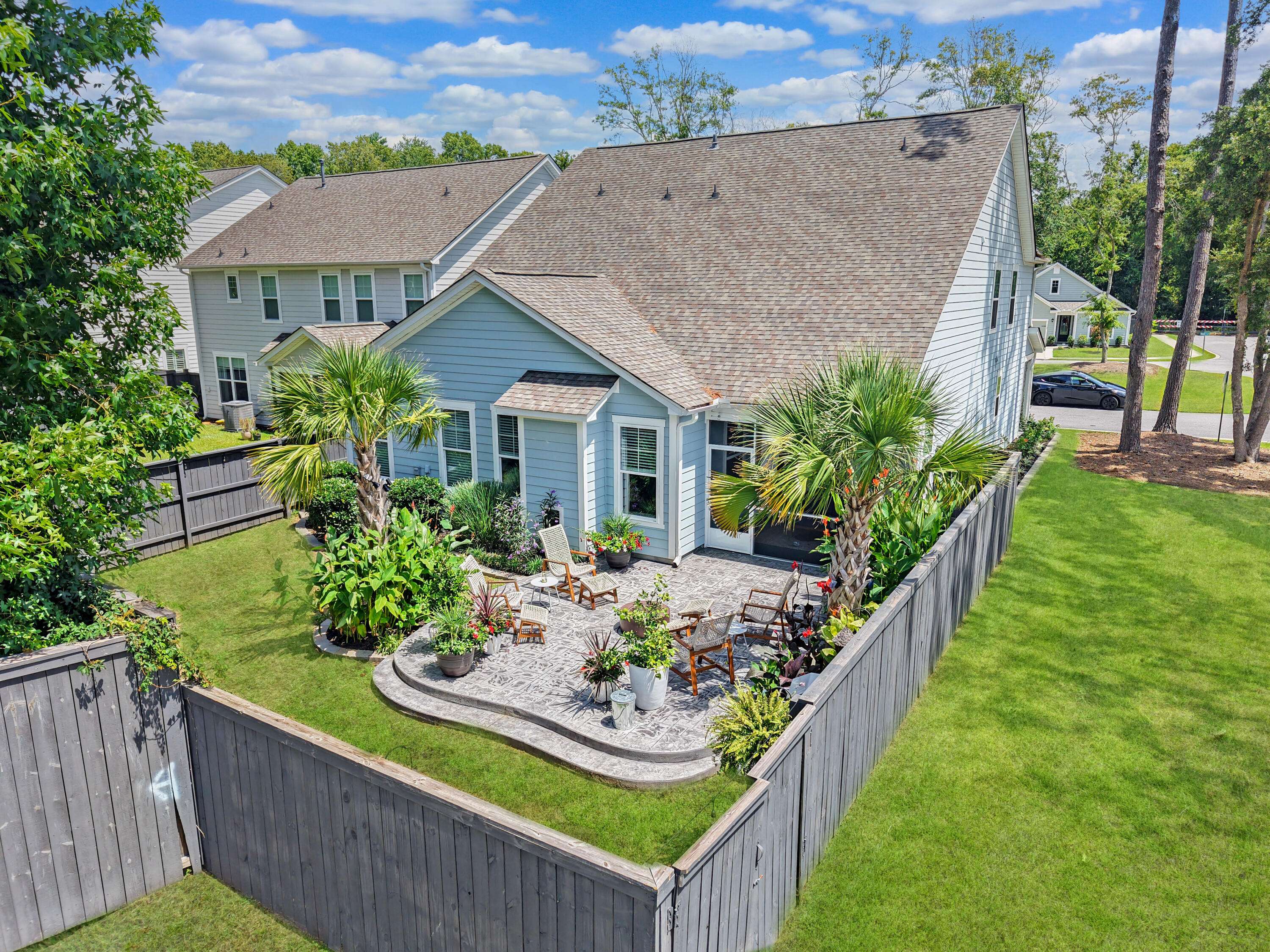4 Beds
3.5 Baths
2,904 SqFt
4 Beds
3.5 Baths
2,904 SqFt
OPEN HOUSE
Sat Jul 19, 12:00pm - 2:00pm
Key Details
Property Type Single Family Home
Sub Type Single Family Detached
Listing Status Active
Purchase Type For Sale
Square Footage 2,904 sqft
Price per Sqft $352
Subdivision Moores Landing
MLS Listing ID 25019489
Bedrooms 4
Full Baths 3
Half Baths 1
Year Built 2022
Lot Size 5,662 Sqft
Acres 0.13
Property Sub-Type Single Family Detached
Property Description
Once you walk through the front door you are immediately met with luxury at every turn from the real hardwood floors to the custom lighting throughout. Straight away to your left through French double doors you have the large and private designated office space that has the best natural light. The long grand entrance of the home is captivating. Off to the left you will find your private half bath that has been customized with high end finishes and gorgeous custom wallpaper from the Charleston line that holds a detailed pattern that is the very essence of Southern Charm! The bright and open kitchen and living areas are filled with natural light and offer opulence throughout. The high-end kitchen is a true chef's dream with upgraded appliances, stunning quartz countertops, endless amounts of cabinets for your ultimate storage solutions and a large island perfect for all of your gathering and entertaining. On the main level you will also find the conveniently located primary bedroom. The bedroom is large and spacious. The primary ensuite has a luxurious large walk-in shower with beautiful tile. The primary closet is large and spacious and makes storage solutions a dream. Downstairs you also have a beautiful custom fireplace, eat in kitchen area and a covered and screened in patio perfect for a relaxing morning coffee to start your day and a conveniently located drop zone by the entrance to your 2-car garage! The backyard is a lowcountry paradise. It is fully fenced with a 6-foot privacy fence to ensure ample privacy and relaxation and outfitted with custom landscaping such as palms and tropical vegetation throughout. If a pool is something you envisioned for your Charleston dream, this yard can make it happen.
Upstairs you are met with a large open loft filled with tons of natural light and is the perfect space for more of your gathering and entertaining needs and wants. The vast second primary bedroom showcases its size and functionality and allows for convenience if you need two primary bedrooms. The second primary ensuite has a shower and bathtub and has been custom designed with designer touches and custom tile work. Upstairs you will also find 2 additional large bedrooms with tons of natural light and an additional large full bathroom.
1225 Rudy Lane has every luxury and convenience you could ever need or want in a home! It's not just a "home" it's a lifestyle and a complete vibe waiting for YOU! With its direct proximity to almost 50 restaurants within a 5-mile radius, gyms, coffee shops, gas stations and a hospital within a half mile (walking distance) this home, location and coveted neighborhood is an extremely RARE find! IOP and Sullivan's Island beaches are just 4.9 miles away and on average under a 13-minute drive.
Moore's Landing has access to the highly sought after Oyster Point pool. If walking, jogging, running or biking is your thing, Moore's Landing has trails for your enjoyment and so much more!
If you desire a home in a can't be beat location with all the customized designer touches and luxury throughout in the highly regarded Mount Pleasant, then this house is for YOU!
Schedule your showing today and be in your new home for a Lowcountry Summer!
Location
State SC
County Charleston
Area 41 - Mt Pleasant N Of Iop Connector
Rooms
Primary Bedroom Level Lower, Upper
Master Bedroom Lower, Upper Ceiling Fan(s)
Interior
Interior Features Ceiling - Smooth, High Ceilings, Kitchen Island, Walk-In Closet(s), Ceiling Fan(s), Family, Entrance Foyer, Living/Dining Combo, Loft, In-Law Floorplan, Office, Pantry
Heating Natural Gas
Cooling Central Air
Flooring Carpet, Ceramic Tile, Wood
Fireplaces Number 1
Fireplaces Type Living Room, One
Window Features Window Treatments
Laundry Electric Dryer Hookup, Washer Hookup, Laundry Room
Exterior
Parking Features 2 Car Garage, Off Street
Garage Spaces 2.0
Fence Privacy
Community Features Pool, Walk/Jog Trails
Utilities Available Berkeley Elect Co-Op, Dominion Energy, Mt. P. W/S Comm
Roof Type Architectural
Porch Front Porch
Total Parking Spaces 2
Building
Lot Description 0 - .5 Acre, Cul-De-Sac, Wooded
Story 2
Foundation Slab
Sewer Public Sewer
Water Public
Architectural Style Traditional
Level or Stories Two
Structure Type Cement Siding
New Construction No
Schools
Elementary Schools Jennie Moore
Middle Schools Laing
High Schools Wando
Others
Acceptable Financing Any
Listing Terms Any
Financing Any
Special Listing Condition 10 Yr Warranty
Virtual Tour https://urldefense.proofpoint.com/v2/url?u=https-3A__my.matterport.com_show_-3Fm-3DDsW5AHbd9Qa-26mls-3D1&d=DwMCaQ&c=euGZstcaTDllvimEN8b7jXrwqOf-v5A_CdpgnVfiiMM&r=vUI1k3BCnkbNw73jzLW5HI2aEIEIf1ZCigNNnrvc3jE&m=rbea1OU6kEkfUQSZIdjXeDXo3ETsYwBDOhCB19ll46u_LD3i_tW38_fDRysPoiYZ&s=u_A7Skvad6RHCJrcpzlKYdGa3nKQ4jKxaj8sF8Rio0E&e=
GET MORE INFORMATION
REALTOR® | Lic# 93650







