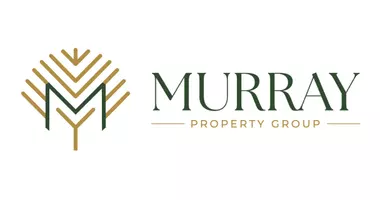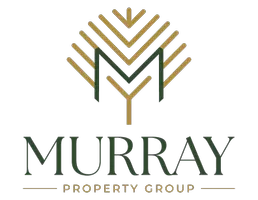
5 Beds
4.5 Baths
3,766 SqFt
5 Beds
4.5 Baths
3,766 SqFt
Key Details
Property Type Single Family Home
Sub Type Single Family Detached
Listing Status Active
Purchase Type For Sale
Square Footage 3,766 sqft
Price per Sqft $557
Subdivision Seabrook Island
MLS Listing ID 25020843
Bedrooms 5
Full Baths 4
Half Baths 1
Year Built 1996
Lot Size 0.560 Acres
Acres 0.56
Property Sub-Type Single Family Detached
Property Description
Recent upgrades include a new roof, back deck, and HVAC system, along with new/er stainless steel appliances. The home features hardwood floors and exquisite millwork, all presented in a bright and neutral palette, making it truly move-in ready.
Enjoy the convenience of walking or biking to the beach and take advantage of the Beach Club and Club House, which includes two ocean-side pools, Pelican's Nest restaurant/bar, cabana bar, and Osprey Cafe. For the active lifestyle, there are two golf courses, tennis and pickleball at the Racquet Club, and a Lake House fitness center with indoor and outdoor pools. An equestrian center offers beach and trail ride access.
Membership in the Seabrook Island Club is required with ownership, providing access to all these fantastic amenities.
Location
State SC
County Charleston
Area 30 - Seabrook
Rooms
Master Bedroom Outside Access, Walk-In Closet(s)
Interior
Interior Features Ceiling - Cathedral/Vaulted, Walk-In Closet(s), Formal Living, Entrance Foyer, Separate Dining
Heating Electric, Forced Air
Cooling Central Air
Flooring Ceramic Tile, Wood
Fireplaces Number 1
Fireplaces Type Living Room, One
Exterior
Exterior Feature Balcony, Lawn Irrigation
Parking Features 4 Car Garage, Garage Door Opener
Garage Spaces 4.0
Community Features Clubhouse, Club Membership Available, Equestrian Center, Fitness Center, Gated, Golf Course, Tennis Court(s), Walk/Jog Trails
Utilities Available Berkeley Elect Co-Op, SI W/S Comm
Roof Type Architectural
Porch Deck, Porch - Full Front
Total Parking Spaces 4
Building
Lot Description On Golf Course
Story 4
Foundation Slab
Sewer Public Sewer
Water Public
Architectural Style Traditional
Level or Stories 3 Stories
Structure Type Cement Siding
New Construction No
Schools
Elementary Schools Angel Oak Es 4K-1/Johns Island Es 2-5
Middle Schools Haut Gap
High Schools St. Johns
Others
Acceptable Financing Cash, Conventional
Listing Terms Cash, Conventional
Financing Cash,Conventional
GET MORE INFORMATION

REALTOR® | Lic# 93650







