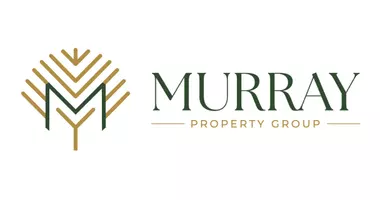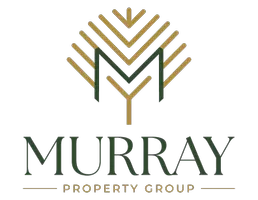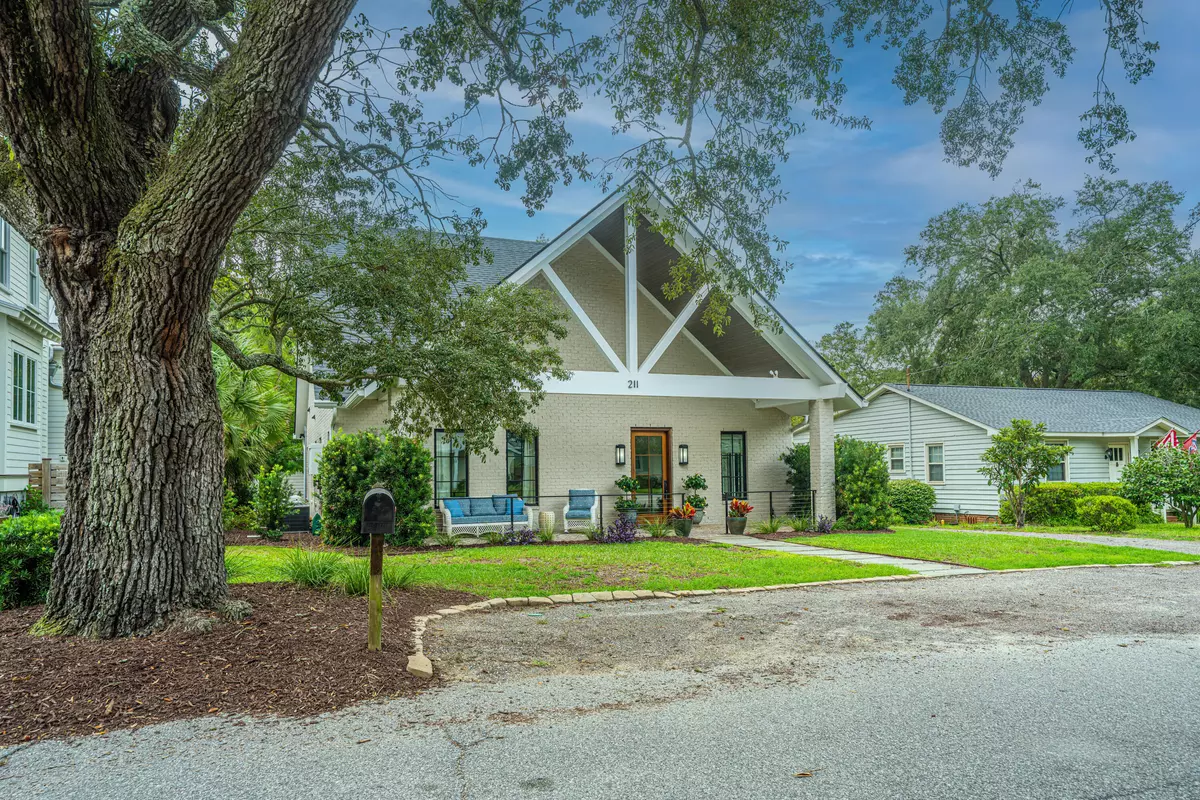3 Beds
2.5 Baths
1,993 SqFt
3 Beds
2.5 Baths
1,993 SqFt
OPEN HOUSE
Sat Aug 16, 11:00am - 1:00pm
Key Details
Property Type Single Family Home
Sub Type Single Family Detached
Listing Status Active
Purchase Type For Sale
Square Footage 1,993 sqft
Price per Sqft $1,101
Subdivision Old Mt Pleasant
MLS Listing ID 25021947
Bedrooms 3
Full Baths 2
Half Baths 1
Year Built 2018
Lot Size 8,276 Sqft
Acres 0.19
Property Sub-Type Single Family Detached
Property Description
Kitchen, dining and living room spaces come together in a bright and open gathering space with great flow. A wall of windows in this space overlooks the back yard and brings in loads of light. This space also opens to the back deck. The living room is delightfully highlighted with Thibaut wallpaper accent walls. The dining space seats many. Perfect for entertaining. The chef in your house will love the kitchen and butler's pantry. A large kitchen island with stainless single bowl sink, 6 burner gas range with chimney style range hood, extensive countertop space of honed quartz, custom cabinets, detailed tile backsplash and quartz windowsills at the counter come together in a well-designed space. The true butler's pantry is a 17' long separate room featuring a prep sink, wine refrigerator, a generous amount of quartz countertop space, extensive storage in custom cabinetry and an outside entrance.
There is a separate office at the foyer that could also be used as a play room or craft room.
The expansive primary bedroom is at the back of the house, overlooking the back yard, with its own entrance to the deck. Featuring dual closets with custom closet systems and an ensuite bath with quartz countertops, dual sinks, a walk in shower with oversize glass doors and custom tile work.
The second and third bedrooms share a large bright bath with dual sinks, quartz countertops, custom cabinetry, beautiful tile work and a large shower/tub. The second bedroom features a walk-in closet with custom closet system. The third bedroom also has a custom closet system. Designer lighting fixtures and ceiling fans are used throughout the home.
You'll truly enjoy your amazing outdoor spaces and beautiful mature grounds. The large IPE deck includes a separate gas line for the grill. A handsome bluestone walkway connects the back door to the deck. The home backs to the historic Ocean Grove cemetery offering back yard privacy. The oversize one car garage has space for a workshop. There is space for a pool.
Additional energy and comfort features of the home include a tankless water heater, spray foam insulation in the attic, a whole house dehumidifier, and a whole house generator. The home features generous storage throughout in closets, cabinetry, the fully floored attic and the garage. In an X flood zone - no flood insurance is required.
211 Freeman Street is wonderfully located in Old Mt Pleasant. The Charleston Harbor is just 3 blocks away. You're just a short walk to the business area of the Old Village with endearing shops, great restaurants and other activities and a short walk further brings you to Shem Creek. The parks nearby offer greenspace and activity space in Edwards Park, the Pitt Street Bridge, Alhambra Hall, Old Village tennis courts, pickleball courts, basketball courts and a play park. You're very close to the beaches, historic Charleston and the airport. This house, in this community, is an amazing find!
Location
State SC
County Charleston
Area 42 - Mt Pleasant S Of Iop Connector
Rooms
Primary Bedroom Level Lower
Master Bedroom Lower Ceiling Fan(s), Multiple Closets, Outside Access, Walk-In Closet(s)
Interior
Interior Features Ceiling - Smooth, High Ceilings, Kitchen Island, Walk-In Closet(s), Ceiling Fan(s), Great, Living/Dining Combo, Office
Heating Heat Pump
Flooring Ceramic Tile, Wood
Window Features Window Treatments
Laundry Laundry Room
Exterior
Parking Features 1 Car Garage, Detached, Off Street, Garage Door Opener
Garage Spaces 1.0
Community Features Park, Tennis Court(s)
Utilities Available Dominion Energy, Mt. P. W/S Comm
Roof Type Architectural
Porch Deck, Front Porch, Porch - Full Front
Total Parking Spaces 1
Building
Lot Description 0 - .5 Acre
Story 1
Foundation Raised Slab
Sewer Public Sewer
Water Public
Architectural Style Traditional
Level or Stories One
Structure Type Brick Veneer
New Construction No
Schools
Elementary Schools Mt. Pleasant Academy
Middle Schools Moultrie
High Schools Lucy Beckham
Others
Acceptable Financing Any
Listing Terms Any
Financing Any
Virtual Tour https://my.matterport.com/show/?m=Egzbp153Dc3
GET MORE INFORMATION
REALTOR® | Lic# 93650







