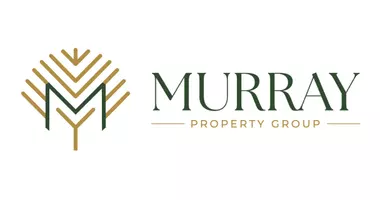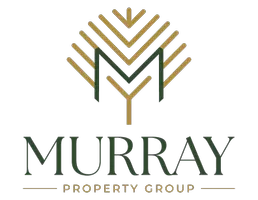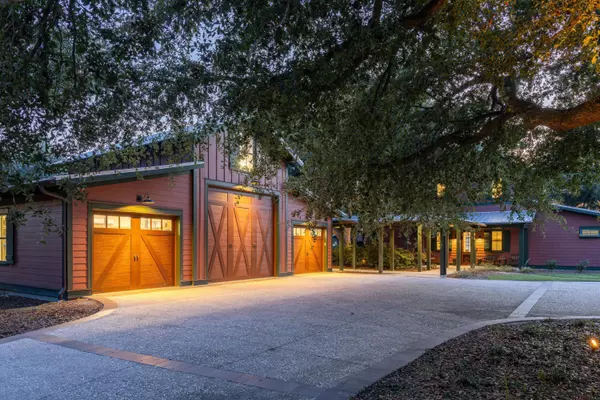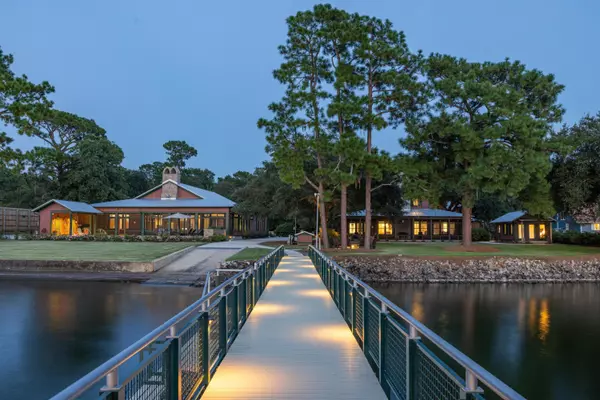
6 Beds
6.5 Baths
4,702 SqFt
6 Beds
6.5 Baths
4,702 SqFt
Key Details
Property Type Single Family Home
Sub Type Single Family Detached
Listing Status Active
Purchase Type For Sale
Square Footage 4,702 sqft
Price per Sqft $1,487
Subdivision Pooshee
MLS Listing ID 25023431
Bedrooms 6
Full Baths 6
Half Baths 1
HOA Y/N No
Year Built 2024
Lot Size 1.940 Acres
Acres 1.94
Property Sub-Type Single Family Detached
Property Description
Meticulously constructed to embrace its lakefront setting, the main residence opens through expansive pocketing glass doors to a screened marble outdoor living area with radiant heated floors, ceiling-mounted heaters, hurricane-rated power shades, and serene views of the pool, spa, and covered dock. Inside, the great room is wrapped in c.1870 reclaimed wood from the EH Taylor Distillery, anchored by a dramatic see-through fireplace and disappearing glass doors that erase the boundary between indoors and out. The chef's kitchen, by Winslow Custom Cabinets, centers around a 60" Galley® workstation (sink) with dual taps and features paneled Subzero refrigerator and freezer columns, a Wolf induction cooktop, four Wolf ovens (two M Series, a convection steam oven, and a speed oven), and a walk-in pantry. A highlight of the home is the speakeasy-style bar area, complete with a custom wood bar, barrel head décor, and a cozy booth for intimate seating.
Thoughtfully designed for both privacy and flow, the main residence is divided into two wings. To the right, you will find a guest wing that includes a powder room, a hobby room, and a comfortable guest suite. To the left, the primary suite features a private laundry area within an expansive walk-in closet, a spa-inspired bath with wet room, and a gracious bedroom and sitting area with direct access to the outdoor living area.
The caretaker's cottage accommodates up to twelve guests with two bedrooms and two full baths on the main level, a chef-inspired kitchen, living room with gas fireplace, laundry, and an upstairs loft with full bath. A screened porch provides the perfect setting for lake views. The carriage house (garage) offers generous storage for vehicles, boats, or recreation, while the charming bunkie cabin adds a private guest retreat with bedroom, bath, kitchenette, and washer/dryer.
This Lake Moultrie retreat is more than a residence; it is a curated lifestyle, where timeless architecture, modern technology, and resort-inspired amenities converge in perfect harmony.
Location
State SC
County Berkeley
Area 75 - Cross, St.Stephen, Bonneau, Rural Berkeley Cty
Rooms
Primary Bedroom Level Lower
Master Bedroom Lower Ceiling Fan(s), Multiple Closets, Outside Access, Sitting Room, Walk-In Closet(s)
Interior
Interior Features Beamed Ceilings, Ceiling - Cathedral/Vaulted, Ceiling - Smooth, High Ceilings, Kitchen Island, Walk-In Closet(s), Wet Bar, Ceiling Fan(s), Eat-in Kitchen, Family, Entrance Foyer, Game, Loft, In-Law Floorplan, Office, Pantry, Separate Dining, Sun, Utility
Heating Electric, Heat Pump
Cooling Central Air
Flooring Ceramic Tile, Luxury Vinyl, Stone, Wood
Fireplaces Number 2
Fireplaces Type Family Room, Gas Log, Two
Window Features Storm Window(s),Thermal Windows/Doors,Window Treatments,ENERGY STAR Qualified Windows
Laundry Laundry Room
Exterior
Exterior Feature Boatlift, Dock - Existing, Lawn Irrigation, Rain Gutters, Lighting
Parking Features 4 Car Garage
Garage Spaces 4.0
Fence Fence - Metal Enclosed, Privacy
Pool In Ground
Community Features Boat Ramp, Dock Facilities, Gated
Utilities Available BCW & SA, Santee Cooper
Waterfront Description Lakefront - Moultrie,River Access,Seawall
Roof Type Metal
Accessibility Handicapped Equipped
Handicap Access Handicapped Equipped
Porch Deck, Covered, Front Porch, Porch - Full Front, Screened
Total Parking Spaces 4
Private Pool true
Building
Lot Description 1 - 2 Acres, Level
Story 1
Foundation Slab
Sewer Septic Tank
Water Public
Architectural Style Carriage/Kitchen House, Cottage, Traditional
Level or Stories One
Structure Type Cement Siding
New Construction No
Schools
Elementary Schools Bonner
Middle Schools Macedonia
High Schools Timberland
Others
Acceptable Financing Cash, Conventional
Listing Terms Cash, Conventional
Financing Cash,Conventional
GET MORE INFORMATION

REALTOR® | Lic# 93650







