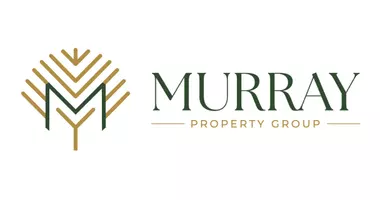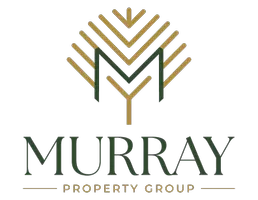3 Beds
2.5 Baths
1,766 SqFt
3 Beds
2.5 Baths
1,766 SqFt
Open House
Sat Aug 30, 11:00am - 1:00pm
Key Details
Property Type Single Family Home
Sub Type Single Family Detached
Listing Status Active
Purchase Type For Sale
Square Footage 1,766 sqft
Price per Sqft $554
Subdivision Headquarters
MLS Listing ID 25023531
Bedrooms 3
Full Baths 2
Half Baths 1
Year Built 1999
Lot Size 10,454 Sqft
Acres 0.24
Property Sub-Type Single Family Detached
Property Description
The elevated design not only provides added peace of mind but also opens the door to a versatile ground-level space, perfect for entertaining, hobbies, storage, or a game area. Outside, the sunny lot showcases thoughtfully curated native gardens that attract hummingbirds, butterflies, and even a friendly resident bunny, bringing the natural beauty of the Lowcountry right to your doorstep. Oblique marsh views, ample parking, and the two-car garage with huge bonus spaces round out the home's many offerings.
Headquarters Island is not only ideally positioned between Johns and James Island, but this home is also within a National Wildlife Federation certified wildlife habitat. Blue birds, roseate spoonbills, swallowtail kites, Cooper's hawks, deer, foxes, rabbits, and diamondback terrapins abound, enjoy vibrant blooming flowers, and a host of other birds and butterflies thriving just out your doorstep. The island offers quiet walking trails with sunset marsh vistas, while just beyond the gates, you'll find St. Johns Yacht Harbor, shopping, dining, coffee shops, and more, all within five minutes. Downtown Charleston's historic beauty, world-class dining, and charming culture are only a short 20-minute drive away.
Here, you'll find not just a house, but a serene Lowcountry lifestyle, secure, inviting, and surrounded by natural beauty. Ease into this low-maintenance southern retreat today and start living your best life.
Location
State SC
County Charleston
Area 23 - Johns Island
Rooms
Primary Bedroom Level Lower
Master Bedroom Lower Garden Tub/Shower, Outside Access, Walk-In Closet(s)
Interior
Interior Features Ceiling - Cathedral/Vaulted, Ceiling - Smooth, High Ceilings, Garden Tub/Shower, Kitchen Island, Walk-In Closet(s), Eat-in Kitchen, Great, Living/Dining Combo
Heating Electric
Cooling Central Air
Flooring Ceramic Tile, Wood
Fireplaces Number 1
Fireplaces Type Family Room, One
Laundry Electric Dryer Hookup, Washer Hookup, Laundry Room
Exterior
Exterior Feature Rain Gutters
Parking Features 2 Car Garage, Attached
Garage Spaces 2.0
Fence Fence - Metal Enclosed
Community Features Security
Utilities Available Charleston Water Service, Dominion Energy
Roof Type Metal
Porch Porch - Full Front, Screened
Total Parking Spaces 2
Building
Lot Description Interior Lot, Level
Story 1
Foundation Raised
Sewer Public Sewer
Water Public
Architectural Style Cottage, Traditional
Level or Stories One
Structure Type Cement Siding
New Construction No
Schools
Elementary Schools Angel Oak Es 4K-1/Johns Island Es 2-5
Middle Schools Haut Gap
High Schools St. Johns
Others
Acceptable Financing Any
Listing Terms Any
Financing Any
GET MORE INFORMATION
REALTOR® | Lic# 93650







