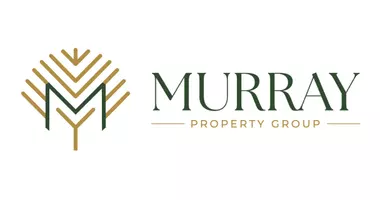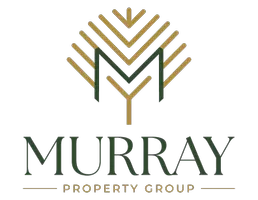4 Beds
3.5 Baths
2,526 SqFt
4 Beds
3.5 Baths
2,526 SqFt
Key Details
Property Type Single Family Home
Sub Type Single Family Detached
Listing Status Active
Purchase Type For Sale
Square Footage 2,526 sqft
Price per Sqft $435
Subdivision Kiawah River Estates
MLS Listing ID 25023831
Bedrooms 4
Full Baths 3
Half Baths 1
Year Built 2000
Lot Size 0.380 Acres
Acres 0.38
Property Sub-Type Single Family Detached
Property Description
Enjoy quiet mornings or evening gatherings on the vaulted screened porch or step out onto the adjacent grilling deck overlooking a professionally landscaped & fenced backyard complete with a cozy firepit.
Additional features include a climate-controlled walk-in attic, abundant storage, two staircases for easy flow between levels, a 2-car garage, a low-maintenance yard, & a convenient laundry closet located just off the primary suite.
Residents of Kiawah River Estates enjoy an exceptional lifestyle with amenities including a community dock with kayak launch, pool, tennis and pickleball courts, clubhouse, fitness center, basketball court, and a waterfront park with a crabbing and floating dock, and optional memberships to the Kiawah Island Governor's Club and Oak Point Golf Course. Located just minutes from Freshfields Village, Beachwalker Park, Bohicket Marina, and everything the Kiawah-Seabrook area has to offer.
Location
State SC
County Charleston
Area 23 - Johns Island
Rooms
Primary Bedroom Level Lower
Master Bedroom Lower Walk-In Closet(s)
Interior
Interior Features Ceiling - Smooth, Walk-In Closet(s), Ceiling Fan(s), Eat-in Kitchen, Family, Formal Living, Frog Attached, Office, Pantry, Separate Dining
Heating Central, Heat Pump
Cooling Central Air
Flooring Carpet, Ceramic Tile, Laminate, Wood
Fireplaces Number 1
Fireplaces Type Family Room, Gas Log, One
Laundry Electric Dryer Hookup, Washer Hookup
Exterior
Exterior Feature Rain Gutters
Parking Features 2 Car Garage, Garage Door Opener
Garage Spaces 2.0
Community Features Clubhouse, Club Membership Available, Dock Facilities, Gated, Golf Course, Golf Membership Available, Pool, Tennis Court(s), Trash
Utilities Available Berkeley Elect Co-Op, John IS Water Co
Roof Type Asphalt
Porch Deck, Front Porch, Screened
Total Parking Spaces 2
Building
Lot Description 0 - .5 Acre, Level, Wooded
Story 2
Foundation Crawl Space
Sewer Public Sewer
Water Public
Architectural Style Traditional
Level or Stories Tri-Level
Structure Type Brick Veneer,Cement Siding
New Construction No
Schools
Elementary Schools Mt. Zion
Middle Schools Haut Gap
High Schools St. Johns
Others
Acceptable Financing Cash, Conventional
Listing Terms Cash, Conventional
Financing Cash,Conventional
GET MORE INFORMATION
REALTOR® | Lic# 93650







