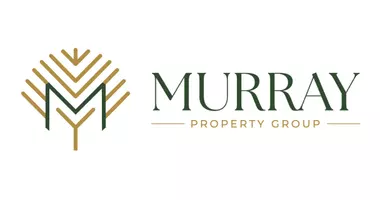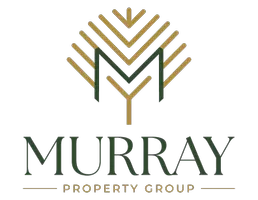
5 Beds
5.5 Baths
4,223 SqFt
5 Beds
5.5 Baths
4,223 SqFt
Open House
Sat Nov 15, 1:00pm - 3:00pm
Key Details
Property Type Single Family Home
Sub Type Single Family Detached
Listing Status Active
Purchase Type For Sale
Square Footage 4,223 sqft
Price per Sqft $591
Subdivision Daniel Island
MLS Listing ID 25026148
Bedrooms 5
Full Baths 5
Half Baths 1
HOA Y/N No
Year Built 2001
Lot Size 9,147 Sqft
Acres 0.21
Property Sub-Type Single Family Detached
Property Description
Upstairs there are 3 bedrooms each with an ensuite full bathroom. The primary suite has hardwood flooring, 2 walk-in closets, porch off bedroom, & ensuite with double vanity, clawfoot tub, and recently re-tiled walk in shower with glass surround. Outside primary suite is an open office/den/loft area. Both secondary bedrooms on this floor are a good size. Laundry room is spacious and has a linen closet inside.
On the 3rd floor is the 5th bedroom which also has its own ensuite full bathroom. This space also has custom built ins and plenty of attic storage access. Peaks of the Ravenel Bridge can be seen from this floor as well!
The backyard has a brand-new fence, saltwater pool w/chiller, patio, and mature landscaping for privacy.
Garage has room for 4 cars, and all of your toys! This house has so much storage & room to live large!
Located just a few steps from the Daniel Island Treehouse- a Two-story tree house overlooking the Wando River, 11-acre Smythe Lake, and a short golf cart ride away from Crow's Nest Pool & Pickleball courts at Edgefield Park.
BUYER TO CONFIRM ANY INFORMATION IN THIS LISTING THAT IS IMPORTANT IN THE PURCHASE DECISION, SUCH AS FEATURES, SQUARE FOOTAGE, LOT SIZE, TAXES AND SCHOOLS. Buyer pays a one-time neighborhood enhancement fee to DICA of ½% of Sales Price and an estoppel fee to the DIPOA.
Location
State SC
County Berkeley
Area 77 - Daniel Island
Region Smythe Park
City Region Smythe Park
Rooms
Primary Bedroom Level Upper
Master Bedroom Upper Ceiling Fan(s), Multiple Closets, Outside Access, Walk-In Closet(s)
Interior
Interior Features Ceiling - Smooth, High Ceilings, Kitchen Island, Walk-In Closet(s), Ceiling Fan(s), Eat-in Kitchen, Family, Formal Living, Entrance Foyer, Loft, Pantry, Separate Dining
Heating Natural Gas
Cooling Central Air
Flooring Carpet, Wood
Fireplaces Type Living Room
Window Features Thermal Windows/Doors,Window Treatments - Some
Laundry Electric Dryer Hookup, Washer Hookup, Laundry Room
Exterior
Exterior Feature Lawn Irrigation, Rain Gutters
Parking Features 4 Car Garage, Attached, Garage Door Opener
Garage Spaces 4.0
Fence Wood
Pool In Ground
Community Features Boat Ramp, Dog Park, Park, Pool, Walk/Jog Trails
Utilities Available Charleston Water Service, Dominion Energy
Roof Type Architectural,Asphalt
Porch Patio, Front Porch, Screened
Total Parking Spaces 4
Private Pool true
Building
Lot Description 0 - .5 Acre
Story 4
Foundation Raised
Sewer Public Sewer
Water Public
Architectural Style Colonial, Traditional
Level or Stories Multi-Story
Structure Type Block,Cement Siding,Stucco
New Construction No
Schools
Elementary Schools Daniel Island
Middle Schools Daniel Island
High Schools Philip Simmons
Others
Acceptable Financing Cash, Conventional
Listing Terms Cash, Conventional
Financing Cash,Conventional
Special Listing Condition Flood Insurance
GET MORE INFORMATION

REALTOR® | Lic# 93650







