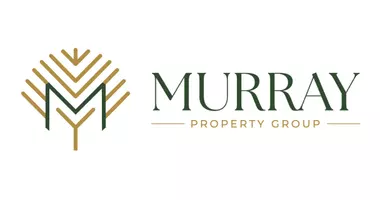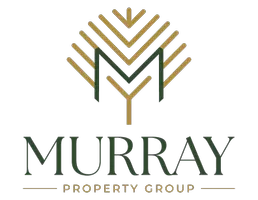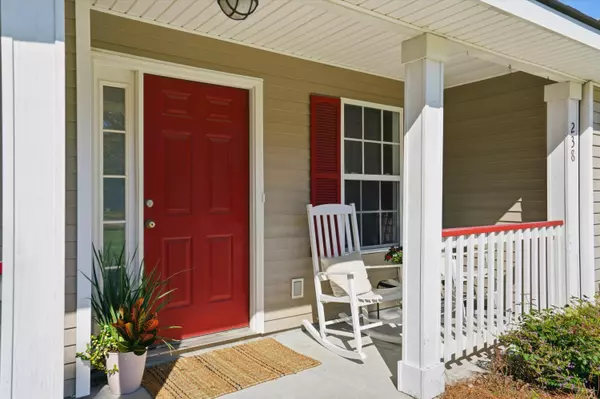
3 Beds
2.5 Baths
1,691 SqFt
3 Beds
2.5 Baths
1,691 SqFt
Key Details
Property Type Single Family Home
Sub Type Single Family Detached
Listing Status Active
Purchase Type For Sale
Square Footage 1,691 sqft
Price per Sqft $187
Subdivision Clemson Terrace
MLS Listing ID 25028954
Bedrooms 3
Full Baths 2
Half Baths 1
Year Built 2002
Lot Size 0.490 Acres
Acres 0.49
Property Sub-Type Single Family Detached
Property Description
The bright and airy kitchen is a chef's delight, equipped with ample counter space. Just beyond, the covered front porch welcomes you to enjoy your morning coffee or unwind after a long day. Step outside to your expansive 0.49-acre lot, where summer BBQ's by the above-ground pool become a delightful tradition for family and friends.
Enjoy peace of mind with a New Roof and the convenience of a two-car garage. The home is ideally located just minutes from the charming downtown Summerville, where shopping, dining, and entertainment await. Plus, with quick access to I-26, your daily commute will be a breeze.
This property is zoned for the highly regarded DD2 school district, ensuring a top-notch education for your children. Don't miss this opportunity to own a piece of Summerville's serene lifestyle!
Schedule your private showing today and experience all that this wonderful home has to offer!
Roof has warranty that is transferable to next buyer per vendor.
Also Termite warranty is transferable to next buyer as well.
Location
State SC
County Dorchester
Area 63 - Summerville/Ridgeville
Rooms
Primary Bedroom Level Upper
Master Bedroom Upper Ceiling Fan(s), Multiple Closets, Walk-In Closet(s)
Interior
Interior Features Ceiling - Smooth, Kitchen Island, Walk-In Closet(s), Ceiling Fan(s), Eat-in Kitchen, Formal Living, Living/Dining Combo, Office, Study
Heating Central
Cooling Central Air
Flooring Carpet, Ceramic Tile, Luxury Vinyl
Fireplaces Type Gas Log, Living Room
Window Features Window Treatments - Some
Laundry Electric Dryer Hookup, Washer Hookup, Laundry Room
Exterior
Exterior Feature Rain Gutters
Parking Features 2 Car Garage, Garage Door Opener
Garage Spaces 2.0
Fence Partial
Pool Above Ground
Utilities Available Summerville CPW
Roof Type Asphalt
Porch Patio, Front Porch
Total Parking Spaces 2
Private Pool true
Building
Lot Description 0 - .5 Acre
Story 2
Foundation Slab
Sewer Public Sewer
Water Public
Architectural Style Traditional
Level or Stories Two
Structure Type Vinyl Siding
New Construction No
Schools
Elementary Schools Alston Bailey
Middle Schools Alston
High Schools Summerville
Others
Acceptable Financing Cash, Conventional, FHA, VA Loan
Listing Terms Cash, Conventional, FHA, VA Loan
Financing Cash,Conventional,FHA,VA Loan
Virtual Tour https://www.zillow.com/view-imx/f0eabab2-1439-4b26-9aa9-944d49674217?setAttribution=mls&wl=true&initialViewType=pano&utm_source=dashboard
GET MORE INFORMATION

REALTOR® | Lic# 93650







