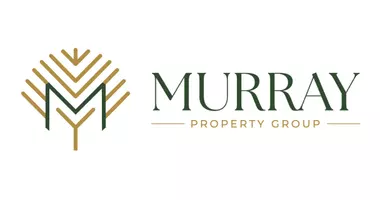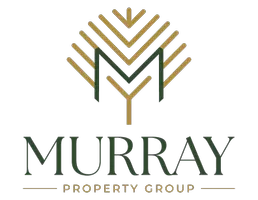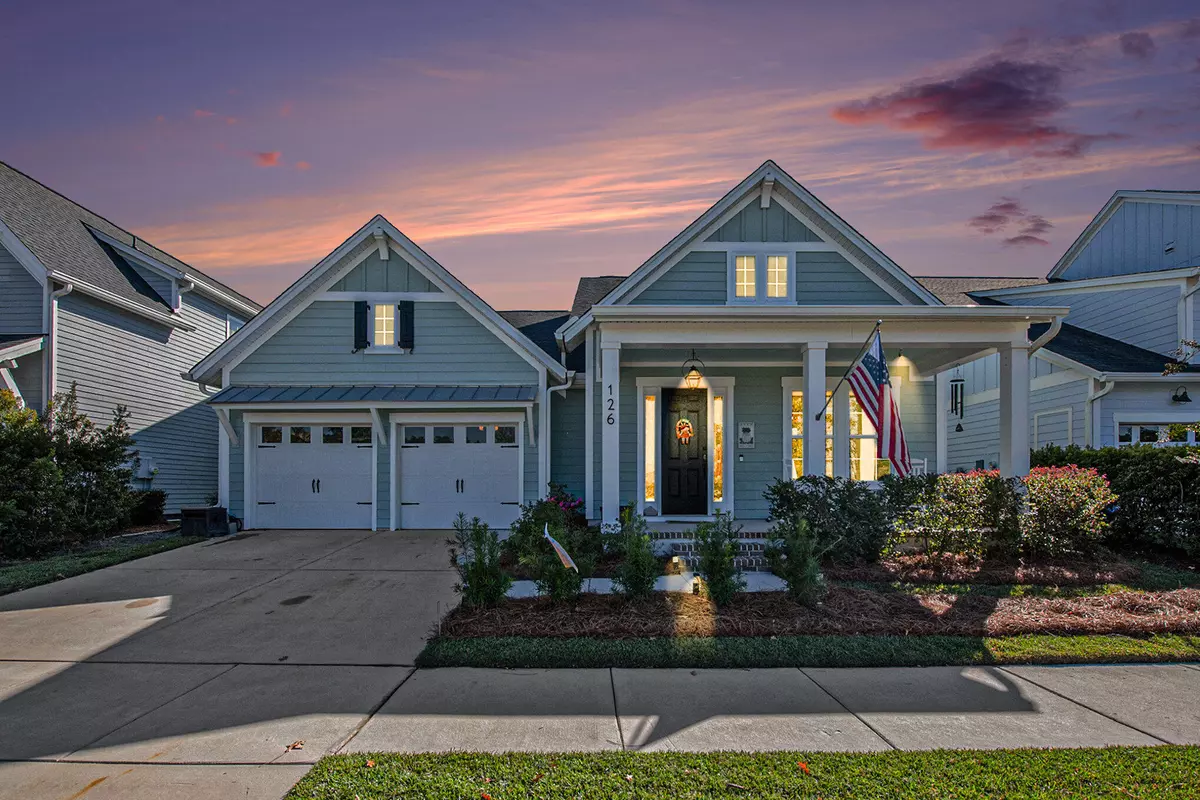
3 Beds
2 Baths
2,394 SqFt
3 Beds
2 Baths
2,394 SqFt
Key Details
Property Type Single Family Home
Sub Type Single Family Detached
Listing Status Active
Purchase Type For Sale
Square Footage 2,394 sqft
Price per Sqft $292
Subdivision Nexton
MLS Listing ID 25029457
Bedrooms 3
Full Baths 2
HOA Y/N No
Year Built 2021
Lot Size 6,534 Sqft
Acres 0.15
Property Sub-Type Single Family Detached
Property Description
Step through the back doors to your screened porch and prepare to be amazed! The custom outdoor kitchen overlooks a tranquil pond and is built entirely of concrete with granite countertops, sink, workstation, refrigerator, and grill. The backyard oasis is complete with a hot tub that conveys with an acceptable offer!
The owner's suite is privately tucked away, offering a peaceful retreat with a walk-in closet and spa-like bath featuring a soaking tub and a full-tile walk-in shower. Two additional bedrooms share a stylish hall bath and a flex living room, perfect as a play area, media room, or home office. The current owners have also added electronic shades throughout the home!
Outside, useful and beautiful Bahama shutters have been added to create shade and curb appeal. Off the two-car garage, you'll find a convenient drop zone and laundry room with space for an additional refrigerator, a thoughtful touch for busy households.
( Highlights:
-Prime Midtown Nexton location
-Engineered wood floors & custom lighting
-Designer kitchen with gas cooktop & dual pantries
-Gas fireplace in the great room
-Screened porch with custom outdoor kitchen
-Hot tub included with acceptable offer
-Separate owner's suite with luxury bath
-Bonus flex room for media/playroom
-Pond view backyard oasis
This home truly captures Lowcountry luxury living in one of Summerville's most sought-after neighborhoods. Don't miss your chance to make this stunning Nexton home yours!
Location
State SC
County Berkeley
Area 74 - Summerville, Ladson, Berkeley Cty
Region Midtown
City Region Midtown
Rooms
Primary Bedroom Level Lower
Master Bedroom Lower
Interior
Interior Features High Ceilings, Garden Tub/Shower, Kitchen Island, Walk-In Closet(s), Bonus, Eat-in Kitchen, Family, Pantry, Study
Heating Natural Gas
Cooling Central Air
Flooring Ceramic Tile, Wood
Fireplaces Number 1
Fireplaces Type Family Room, One
Window Features Thermal Windows/Doors,Window Treatments - Some
Laundry Laundry Room
Exterior
Parking Features 2 Car Garage
Garage Spaces 2.0
Fence Partial, Privacy, Wood
Community Features Park, Pool, Tennis Court(s), Trash, Walk/Jog Trails
Utilities Available BCW & SA, Berkeley Elect Co-Op
Waterfront Description Pond,Pond Site
Roof Type Architectural
Porch Patio, Front Porch, Screened
Total Parking Spaces 2
Building
Story 1
Foundation Raised Slab
Sewer Public Sewer
Water Public
Architectural Style Traditional
Level or Stories One
Structure Type Cement Siding
New Construction No
Schools
Elementary Schools Nexton Elementary
Middle Schools Sangaree
High Schools Cane Bay High School
Others
Acceptable Financing Cash, Conventional, FHA, VA Loan
Listing Terms Cash, Conventional, FHA, VA Loan
Financing Cash,Conventional,FHA,VA Loan
GET MORE INFORMATION

REALTOR® | Lic# 93650







