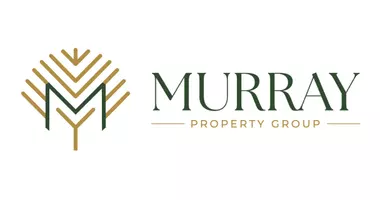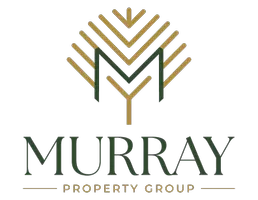Bought with Brand Name Real Estate
$361,300
$345,000
4.7%For more information regarding the value of a property, please contact us for a free consultation.
3 Beds
2.5 Baths
2,100 SqFt
SOLD DATE : 05/24/2023
Key Details
Sold Price $361,300
Property Type Single Family Home
Sub Type Single Family Detached
Listing Status Sold
Purchase Type For Sale
Square Footage 2,100 sqft
Price per Sqft $172
Subdivision Summer Glen
MLS Listing ID 23007088
Sold Date 05/24/23
Bedrooms 3
Full Baths 2
Half Baths 1
HOA Y/N No
Year Built 2003
Lot Size 7,840 Sqft
Acres 0.18
Property Sub-Type Single Family Detached
Property Description
Looking for a beautiful home in Summerville with great curb appeal? Come see this lovely two-story home with 3 bedrooms and 2.5 bathrooms in Summer Glen. Plenty of space to meet your family's needs with a flex room on the first floor (currently a home office) and an attached FROG. The oversized FROG could serve as another bedroom, recreation room or workout room. One of the most amazing features of this home is the complete kitchen renovation. The owners did a fabulous job with new 42'' cabinets, granite countertops, breakfast bar with extra storage below, a large stainless steel sink, and subway tile backsplash. So many special features were thoughtfully included in the design - counter space for food prep and entertaining, soft close drawers, pantry with pull out drawers,pull-out trash cans and even pop-up storage space for your KitchenAid mixer. A separate dining room is off the kitchen. Upstairs are the Primary bedroom, two more bedrooms connected by a jack and jill bath, and the FROG. The Primary bedroom is spacious with a walk-in closet, and the Primary bath has a tub and shower. Another plus of this home is the large enclosed backyard perfect for relaxing and entertaining. Check out the gardening boxes to grow your own fresh herbs and vegetables. Start your day sipping coffee on your lowcountry front porch! 2020 Roof. DD2 schools and Pinewood Prep (less than 1 mile). Convenient to downtown Summerville, Volvo, Mercedes, Walmart Distribution Center, Boeing, Joint Base Charleston, and downtown Charleston (~33 miles).
Location
State SC
County Dorchester
Area 63 - Summerville/Ridgeville
Rooms
Primary Bedroom Level Upper
Master Bedroom Upper Ceiling Fan(s), Garden Tub/Shower, Walk-In Closet(s)
Interior
Interior Features Ceiling - Blown, High Ceilings, Ceiling Fan(s), Bonus, Eat-in Kitchen, Family, Formal Living, Entrance Foyer, Frog Attached, Office, Other (Use Remarks), Pantry, Separate Dining
Heating Heat Pump
Cooling Central Air
Flooring Luxury Vinyl Plank
Fireplaces Number 1
Fireplaces Type Family Room, Gas Log, One
Window Features Window Treatments
Laundry Electric Dryer Hookup, Washer Hookup, Laundry Room
Exterior
Parking Features 2 Car Garage, Attached, Garage Door Opener
Garage Spaces 2.0
Fence Partial, Fence - Wooden Enclosed
Utilities Available Dominion Energy, Dorchester Cnty Water and Sewer Dept, Summerville CPW
Roof Type Architectural
Porch Patio, Front Porch
Total Parking Spaces 2
Building
Lot Description 0 - .5 Acre
Story 2
Foundation Slab
Sewer Public Sewer
Water Public
Architectural Style Traditional
Level or Stories Two
Structure Type Vinyl Siding
New Construction No
Schools
Elementary Schools William Reeves Jr
Middle Schools Dubose
High Schools Summerville
Others
Acceptable Financing Cash, Conventional, FHA, VA Loan
Listing Terms Cash, Conventional, FHA, VA Loan
Financing Cash,Conventional,FHA,VA Loan
Read Less Info
Want to know what your home might be worth? Contact us for a FREE valuation!

Our team is ready to help you sell your home for the highest possible price ASAP
GET MORE INFORMATION

REALTOR® | Lic# 93650







